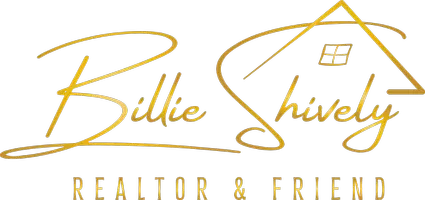$310,000
$325,000
4.6%For more information regarding the value of a property, please contact us for a free consultation.
2 Beds
2 Baths
1,449 SqFt
SOLD DATE : 10/27/2025
Key Details
Sold Price $310,000
Property Type Single Family Home
Sub Type Site-Built Home
Listing Status Sold
Purchase Type For Sale
Square Footage 1,449 sqft
Subdivision Whispering Hills
MLS Listing ID 202534694
Sold Date 10/27/25
Style One Story
Bedrooms 2
Full Baths 2
Abv Grd Liv Area 1,449
Total Fin. Sqft 1449
Year Built 2022
Annual Tax Amount $2,659
Tax Year 2025
Lot Size 0.530 Acres
Property Sub-Type Site-Built Home
Property Description
Welcome to this stunning 2(possibly 3)-bedroom, 2-bath home in the highly desirable Whispering Hills neighborhood of South Whitley. Perfectly situated on a double .53-acre lot, this home offers beautiful curb appeal with a well-manicured lawn and landscaping. Step inside the foyer to find an open-concept living room and a well-equipped kitchen designed for those who love to cook, complete with a massive walk-in pantry. The expansive primary suite boasts a large walk-in closet and full bath. A potential third bedroom, currently used as an office, allows for flexible living. Handicap accessibility, a 3-car garage, and a 10x16 shed add convenience. Enjoy the peaceful screened porch overlooking the spacious backyard—ideal for entertaining or relaxing. A true gem in a sought-after neighborhood.
Location
State IN
County Whitley County
Area Whitley County
Direction State Rd 5 North to Whispering Hills. Turn left into Whispering Hills to Deer Trl. Turn Left and follow to sign.
Rooms
Basement Slab
Dining Room 12 x 7
Kitchen Main, 17 x 12
Interior
Heating Gas, Forced Air
Cooling Central Air
Flooring Carpet, Laminate
Appliance Dishwasher, Refrigerator, Range-Gas, Water Heater Gas, Water Softener-Owned
Laundry Main
Exterior
Parking Features Attached
Garage Spaces 3.0
Amenities Available Ceiling Fan(s), Ceilings-Beamed, Ceilings-Vaulted, Closet(s) Walk-in, Countertops-Stone, Eat-In Kitchen, Foyer Entry, Garage Door Opener, Kitchen Island, Landscaped, Open Floor Plan, Pantry-Walk In, Patio Covered, Porch Screened, Main Level Bedroom Suite, Main Floor Laundry
Roof Type Asphalt
Building
Lot Description Level, 0-2.9999
Story 1
Foundation Slab
Sewer City
Water City
Structure Type Vinyl
New Construction No
Schools
Elementary Schools South Whitley
Middle Schools Whitko
High Schools Whitko
School District Whitko
Others
Financing Cash,Conventional,FHA,USDA,VA
Read Less Info
Want to know what your home might be worth? Contact us for a FREE valuation!

Our team is ready to help you sell your home for the highest possible price ASAP

IDX information provided by the Indiana Regional MLS
Bought with Billie Shively • eXp Realty, LLC
GET MORE INFORMATION

REALTOR®, Broker Associate | Lic# RB22001465







