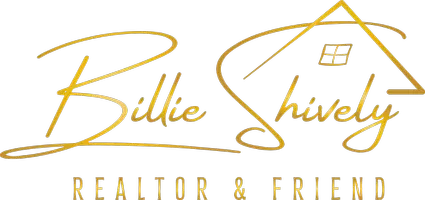$1,275,000
$1,399,000
8.9%For more information regarding the value of a property, please contact us for a free consultation.
4 Beds
5 Baths
3,472 SqFt
SOLD DATE : 10/22/2025
Key Details
Sold Price $1,275,000
Property Type Single Family Home
Sub Type Site-Built Home
Listing Status Sold
Purchase Type For Sale
Square Footage 3,472 sqft
Subdivision St Johns Titzer
MLS Listing ID 202533428
Sold Date 10/22/25
Style One and Half Story
Bedrooms 4
Full Baths 4
Half Baths 1
Abv Grd Liv Area 3,472
Total Fin. Sqft 3472
Year Built 2004
Annual Tax Amount $6,111
Tax Year 2025
Lot Size 25.440 Acres
Property Sub-Type Site-Built Home
Property Description
Private Southern Indiana Estate with Equestrian Facilities & Versatile Acreage - HIDDEN in the rolling hills of southern Indiana, this refined country estate offers the rare combination of complete PRIVACY and easy access to nearby conveniences. Designed for those who appreciate understated elegance and a connection to the land, the property provides a SERENE retreat just minutes from restaurants, shopping, hospitals, and major thoroughfares. The residence blends TIMELESS ARCHITECTURE with modern comforts, featuring QUALITY FINISHES, abundant natural light, and thoughtful details throughout. EXPANSIVE WINDOWS frame pastoral views, while inviting gathering spaces inside and out make it ideal for both quiet evenings and hosting family or friends. For those with equestrian interests—or simply a love of animals—the farm is exceptionally well-equipped. A CUSTOM STABLE, fenced pastures, and riding arena are complemented by VERSATILE ACREAGE suitable for raising a variety of livestock, gardening, or creating a private vineyard. The grounds have been carefully designed to balance function with beauty, ensuring ease of care and year-round enjoyment. Surrounded by over 300 acres of preserve and farmland, not a neighbor in sight yet close to the conveniences of town, this property offers a LIFESTYLE OF RARE BALANCE: the freedom of rural living without sacrifice. It's a place where privacy, quality, and natural beauty come together seamlessly.
Location
State IN
County Warrick County
Area Warrick County
Direction From I69, East on Boonville New Harmony (exit 15), Left on St Johns Rd, Right on Ditney Hill Rd, Driveway is on the Left
Rooms
Basement Crawl
Dining Room 14 x 11
Kitchen Main, 18 x 12
Interior
Heating Electric, Forced Air
Cooling Central Air
Flooring Hardwood Floors, Carpet, Tile
Fireplaces Number 1
Fireplaces Type Living/Great Rm, Wood Burning, One
Appliance Dishwasher, Microwave, Refrigerator, Washer, Dryer-Electric, Kitchen Exhaust Hood, Range-Electric, Sump Pump, Water Heater Electric, Window Treatment-Blinds
Laundry Main, 9 x 6
Exterior
Parking Features Attached
Garage Spaces 2.0
Fence Electric, Partial, Farm, Split-Rail, Wood
Amenities Available Adj to State/Natnl Forest, Breakfast Bar, Built-In Bookcase, Ceiling-9+, Ceilings-Beamed, Ceilings-Vaulted, Closet(s) Walk-in, Countertops-Solid Surf, Eat-In Kitchen, Foyer Entry, Garage Door Opener, Kitchen Island, Open Floor Plan, Patio Covered, Porch Covered, Split Br Floor Plan, Twin Sink Vanity, Utility Sink, Stand Up Shower, Tub and Separate Shower, Tub/Shower Combination, Workshop, Main Level Bedroom Suite, Formal Dining Room, Main Floor Laundry, Custom Cabinetry, Garage Utilities
Roof Type Composite
Building
Lot Description Partially Wooded, Rolling, 15+, Pasture
Story 1.5
Foundation Crawl
Sewer Septic
Water City
Architectural Style Ranch
Structure Type Brick,Vinyl
New Construction No
Schools
Elementary Schools Elberfeld
Middle Schools Tecumseh
High Schools Tecumseh
School District Warrick County School Corp.
Others
Financing Cash,Conventional
Read Less Info
Want to know what your home might be worth? Contact us for a FREE valuation!

Our team is ready to help you sell your home for the highest possible price ASAP

IDX information provided by the Indiana Regional MLS
Bought with Gretchen Riddle • F.C. TUCKER EMGE
GET MORE INFORMATION

REALTOR®, Broker Associate | Lic# RB22001465







