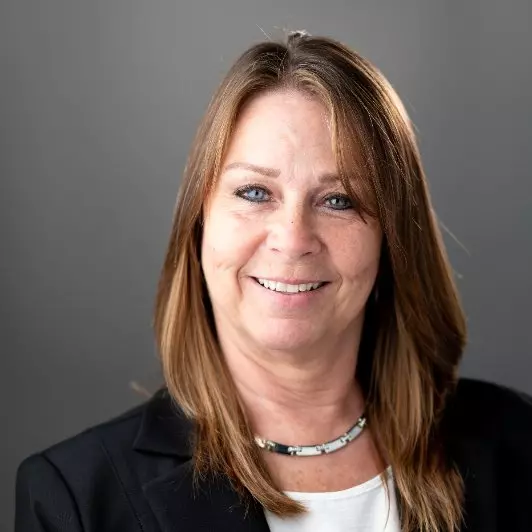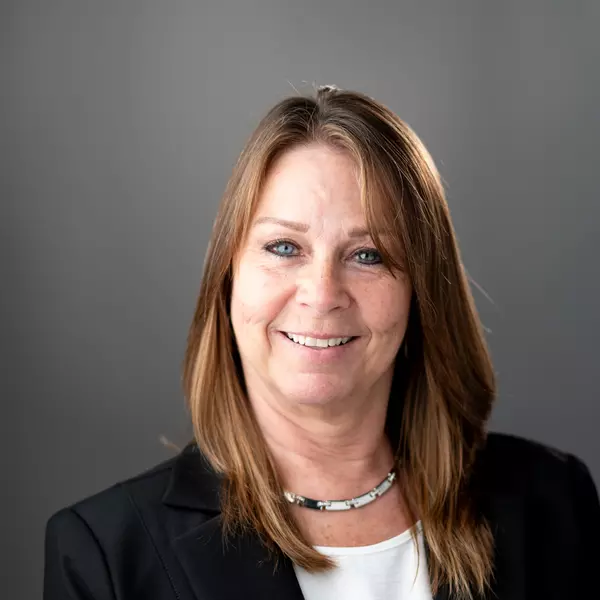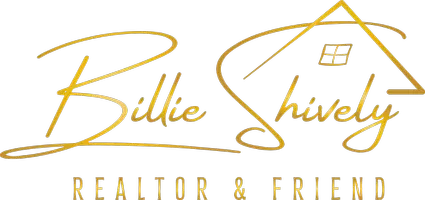$475,000
$475,000
For more information regarding the value of a property, please contact us for a free consultation.
3 Beds
2 Baths
1,741 SqFt
SOLD DATE : 10/17/2025
Key Details
Sold Price $475,000
Property Type Single Family Home
Sub Type Site-Built Home
Listing Status Sold
Purchase Type For Sale
Square Footage 1,741 sqft
MLS Listing ID 202535448
Sold Date 10/17/25
Style One Story
Bedrooms 3
Full Baths 2
Abv Grd Liv Area 1,741
Total Fin. Sqft 1741
Year Built 2016
Annual Tax Amount $4,160
Tax Year 2025
Lot Size 5.040 Acres
Property Sub-Type Site-Built Home
Property Description
Peaceful Lakefront Retreat with Walkout Basement and 5 acre lot. 3484 sq ft including the basement. Enjoy nature, space and comfort in the stunning custom built home by John Mattingly. Sitting on a double lot right on the water with a private dock, this property offers tranquility and everyday conveniences. Open concept living room with soaring ceilings, stone wood burning fireplace and large windows that frame views of the lake and wildlife preserve across the street. Chef's kitchen with granite countertops, island with seating, custom cabinetry, stainless steel appliances and pendant lighting. Spacious primary suite with double sink vanity, walk in shower with custom tile and a large closet.. Laundry room with sink, storage and drop zone functionality. Huge walk out basement with tall ceilings, poured concrete flooring and patio access overlooking the lake. Ready to finish or enjoy as is. 3 car garage. Wildlife refuge across street. ERV Energy Recovery Ventilation System and Radon system installed .
Location
State IN
County Warrick County
Area Warrick County
Direction 69 to East on Boonville New Harmony, South on Zoar Church Rd
Rooms
Basement Walk-Out Basement
Kitchen Main, 19 x 12
Interior
Heating Gas
Cooling Central Air
Fireplaces Number 1
Fireplaces Type Wood Burning
Appliance Dishwasher, Microwave, Refrigerator
Laundry Main, 12 x 6
Exterior
Parking Features Attached
Garage Spaces 3.0
Amenities Available Ceiling-Cathedral, Ceiling Fan(s), Closet(s) Walk-in, Countertops-Solid Surf, Deck on Waterfront, Dryer Hook Up Electric, Garage Door Opener, Kitchen Island, Main Level Bedroom Suite, Main Floor Laundry, Washer Hook-Up
Waterfront Description Lake
Building
Lot Description Slope, Lake, Water View
Story 1
Foundation Walk-Out Basement
Sewer Septic
Water Public
Architectural Style Ranch
Structure Type Vinyl
New Construction No
Schools
Elementary Schools Elberfeld
Middle Schools Tecumseh
High Schools Tecumseh
School District Warrick County School Corp.
Read Less Info
Want to know what your home might be worth? Contact us for a FREE valuation!

Our team is ready to help you sell your home for the highest possible price ASAP

IDX information provided by the Indiana Regional MLS
Bought with Trae Dauby • Dauby Real Estate
GET MORE INFORMATION

REALTOR®, Broker Associate | Lic# RB22001465







