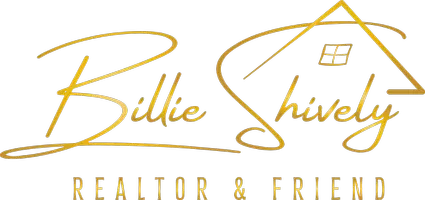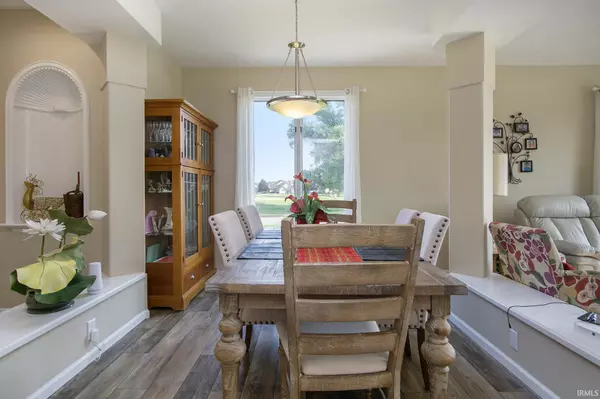$289,900
$289,900
For more information regarding the value of a property, please contact us for a free consultation.
3 Beds
2 Baths
1,774 SqFt
SOLD DATE : 04/25/2025
Key Details
Sold Price $289,900
Property Type Single Family Home
Sub Type Site-Built Home
Listing Status Sold
Purchase Type For Sale
Square Footage 1,774 sqft
Subdivision Doral Village
MLS Listing ID 202435129
Sold Date 04/25/25
Style One Story
Bedrooms 3
Full Baths 2
HOA Fees $20/ann
Abv Grd Liv Area 1,774
Total Fin. Sqft 1774
Year Built 1991
Annual Tax Amount $2,117
Tax Year 2024
Lot Size 0.290 Acres
Property Sub-Type Site-Built Home
Property Description
Nestled just steps away Bent Oak Golf Course. This gem has been well maintained, and the past few years, it was freshly painted, flooring replaced with 5 extra boxes that remain, and the kitchen has been completely remodeled by Kitchen Etc. including new cabinets and counters. 2 nice eating areas with a breakfast nook and dining area. This home offers three generously sized bedrooms. The main bedroom boasts doors leading to the screened-in patio, a walk-in closet, jetted tub, and a walk-in shower. The second full bath includes a tub/shower combo. Convenience is key with a main floor laundry. There is easy attic access for storage or dream big and finish into addition living space. Convenient 4-foot crawlspace with cement floor. The roof is about 10 years old, the gas heater in the garage will stay. Don't miss out on this beautifully updated ranch in Bent Oak – it's a must-see!
Location
State IN
County Elkhart County
Area Elkhart County
Direction East on Mishawaka Rd, South on CR 7, East on Bent Oak Trl, Left on Doral
Rooms
Basement Crawl
Dining Room 12 x 9
Kitchen Main, 11 x 12
Interior
Heating Gas, Forced Air
Cooling Central Air
Fireplaces Number 1
Fireplaces Type Living/Great Rm
Appliance Dishwasher, Microwave, Refrigerator, Washer, Dryer-Gas, Range-Gas, Water Heater Gas
Laundry Main
Exterior
Parking Features Attached
Garage Spaces 2.0
Amenities Available Garage Door Opener, Irrigation System, Landscaped, Porch Screened, Main Level Bedroom Suite, Main Floor Laundry
Waterfront Description Pond
Roof Type Shingle
Building
Lot Description Corner
Story 1
Foundation Crawl
Sewer City
Water City
Structure Type Brick,Vinyl
New Construction No
Schools
Elementary Schools Concord West Side
Middle Schools Concord
High Schools Concord
School District Concord Community Schools
Others
Financing Cash,Conventional
Read Less Info
Want to know what your home might be worth? Contact us for a FREE valuation!

Our team is ready to help you sell your home for the highest possible price ASAP

IDX information provided by the Indiana Regional MLS
Bought with Billie Shively • eXp Realty, LLC
GET MORE INFORMATION

REALTOR®, Broker Associate | Lic# RB22001465







