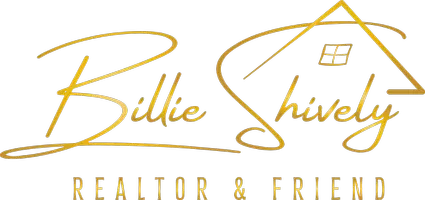$370,000
$370,000
For more information regarding the value of a property, please contact us for a free consultation.
4 Beds
4 Baths
2,819 SqFt
SOLD DATE : 04/21/2025
Key Details
Sold Price $370,000
Property Type Single Family Home
Sub Type Site-Built Home
Listing Status Sold
Purchase Type For Sale
Square Footage 2,819 sqft
Subdivision Windsor Woods
MLS Listing ID 202509041
Sold Date 04/21/25
Style Two Story
Bedrooms 4
Full Baths 3
Half Baths 1
Abv Grd Liv Area 2,058
Total Fin. Sqft 2819
Year Built 1998
Tax Year 2024
Lot Size 0.270 Acres
Property Sub-Type Site-Built Home
Property Description
Stunning home designed for comfort and entertaining! Step inside this beautiful home and be welcomed by a grand foyer, featuring an expanded roofline, that highlights the open staircase and the elegant front door, and abundant natural light from surrounding sidelights and extra windows. While the cathedral ceilings and cozy fireplace in the living room create a warm, inviting atmosphere. The open-concept kitchen and dining area is a chef's dream, boasting ample cabinet space a large pantry, and a stunning island seamlessly connecting the living spaces. Off the dining room is a beautiful patio, perfect for outdoor gatherings. The main floor also includes a convenient laundry area, half bath, and a dedicated office space. Head downstairs to a fully finished basement, complete with den, additional living space, a full-bath, and a kitchenet, perfect for movie night or additional guests. Upstairs, you'll find four spacious bedrooms and two full-baths offering plenty of room for everyone. This home is built for entertaining, comfort, and making lasting memories.
Location
State IN
County Allen County
Area Allen County
Direction From Lima Rd. Turn into the Windsor Woods addition and follow Winnsboro pass turn right on Hemingford Court, and the home is at the end of the cul-de-sac.
Rooms
Family Room 14 x 19
Basement Full Basement, Finished
Dining Room 12 x 17
Kitchen Main, 12 x 10
Interior
Heating Gas, Forced Air
Cooling Central Air
Fireplaces Number 1
Fireplaces Type Living/Great Rm
Appliance Dishwasher, Microwave, Refrigerator, Washer, Window Treatments, Dryer-Electric, Range-Electric, Sump Pump, Water Heater Gas
Laundry Main, 10 x 10
Exterior
Parking Features Attached
Garage Spaces 2.0
Building
Lot Description Irregular, Level
Story 2
Foundation Full Basement, Finished
Sewer City
Water City
Architectural Style Craftsman
Structure Type Brick,Vinyl
New Construction No
Schools
Elementary Schools Eel River
Middle Schools Carroll
High Schools Carroll
School District Northwest Allen County
Others
Financing Cash,Conventional
Read Less Info
Want to know what your home might be worth? Contact us for a FREE valuation!

Our team is ready to help you sell your home for the highest possible price ASAP

IDX information provided by the Indiana Regional MLS
Bought with Kimberlee Miller • CENTURY 21 Bradley Realty, Inc
GET MORE INFORMATION

REALTOR®, Broker Associate | Lic# RB22001465







