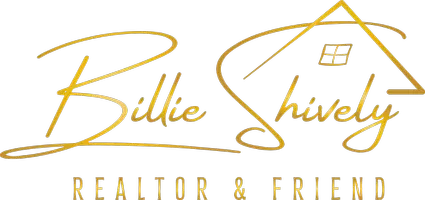$410,000
$425,000
3.5%For more information regarding the value of a property, please contact us for a free consultation.
5 Beds
5 Baths
4,876 SqFt
SOLD DATE : 06/13/2024
Key Details
Sold Price $410,000
Property Type Single Family Home
Sub Type Site-Built Home
Listing Status Sold
Purchase Type For Sale
Square Footage 4,876 sqft
Subdivision Valley Estates
MLS Listing ID 202416908
Sold Date 06/13/24
Style One and Half Story
Bedrooms 5
Full Baths 4
Half Baths 1
Abv Grd Liv Area 3,935
Total Fin. Sqft 4876
Year Built 1989
Annual Tax Amount $3,193
Tax Year 2024
Lot Size 0.760 Acres
Property Sub-Type Site-Built Home
Property Description
Looking for the perfect home? This 5-bed, 4.5 bath gem has it all. With over 3600 sqft, a full-finished basement, and a stunning backyard oasis, it's a dream come true. The main level features a spacious living room with a stone fireplace, a kitchen and dining room, and a lovely owner's sanctuary. Upstairs, three large bedrooms that are separated by a catwalk that overlooks the living room. The finished basement boasts a second stone fireplace with built-ins, wet bar, office, and a fifth bedroom. But the real star is the backyard - an entertainer's paradise with an outdoor kitchen, pool with a swim-up bar, splash pad, coy pond, and a bath house. Welcome home! Seller is offering a two-year home warranty valued at $2000.
Location
State IN
County Kosciusko County
Area Kosciusko County
Direction State road 25 to the north side of Mentone. Turn on 950 W. and then turn on Viking dr. 3898 S. Viking dr.
Rooms
Family Room 19 x 14
Basement Full Basement, Finished
Dining Room 13 x 12
Kitchen Main, 13 x 12
Interior
Heating Gas, Forced Air
Cooling Central Air
Fireplaces Number 2
Fireplaces Type Family Rm, Living/Great Rm
Appliance Dishwasher, Microwave, Refrigerator, Washer, Built-In Gas Grill, Dryer-Gas, Oven-Built-In, Oven-Gas, Pool Equipment, Water Heater Gas, Water Softener-Owned, Gazebo
Laundry Main, 7 x 6
Exterior
Exterior Feature Cabana, Lap Pool, Swimming Pool, Whirlpool
Parking Features Attached
Garage Spaces 2.0
Fence Privacy, Wood
Amenities Available Bar, Built-In Bookcase, Ceiling Fan(s), Ceilings-Vaulted, Closet(s) Walk-in, Disposal, Eat-In Kitchen, Firepit, Foyer Entry, Garage Door Opener, Garden Tub, Jet/Garden Tub, Home Warranty Included, Landscaped, Patio Open, Porch Open, Skylight(s), Split Br Floor Plan, Wet Bar, Stand Up Shower, Tub and Separate Shower, Tub/Shower Combination, Main Level Bedroom Suite, Garage-Heated, Great Room, Main Floor Laundry
Roof Type Asphalt
Building
Lot Description Corner
Story 1.5
Foundation Full Basement, Finished
Sewer Septic
Water Well
Architectural Style Cape Cod
Structure Type Stone,Vinyl
New Construction No
Schools
Elementary Schools Mentone
Middle Schools Tippe Valley
High Schools Tippe Valley
School District Tippecanoe Valley
Others
Financing Cash,Conventional,FHA,USDA,VA
Read Less Info
Want to know what your home might be worth? Contact us for a FREE valuation!

Our team is ready to help you sell your home for the highest possible price ASAP

IDX information provided by the Indiana Regional MLS
Bought with Andrea Greer Markham • Manchester Realty
GET MORE INFORMATION
REALTOR®, Broker Associate | Lic# RB22001465







